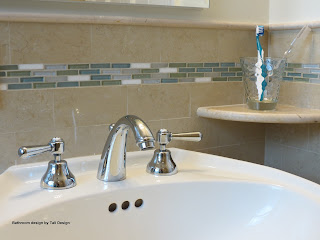Before I studied Interior Design, I had a feeling on where things should be placed in a room, what colors should I use etc., but I had no idea how they were called.
So in this first 101 session I plan on giving you some guidance so you will talk like a pro!
In this session, we'll be talking about Light.
Lighting fixtures are divided into five categories, depending on how they are placed in the room:
Wall Fixtures, Ceiling fixtures, Indirect Lighting fixtures, Floor fixtures and Table fixtures.
Each type of light serves a purpose. I am not trying to explain their purpose now just give you the idea of what they are.
Wall fixtures are mounted to our walls like Sconces, Swivel arms, Makeup light and Wall cans. The light that they cast can be in different directions. Some up, some down and some both up and down.
* Something very important to remember, when placing a sconce place it 5'6" from the floor.
 |
| Wall Light - light spread up and down |
Ceiling fixtures, are what we use to see on the ceiling.
It is usually a socket in the middle of the ceiling and it gives a lot of light. A chandelier is a perfect example.
Other ceiling fixtures are Downlights which are the modern version of a chandelier. It can be recessed downlights, surface mounted downlight and track lights.
Each provides light from the ceiling down to the floor but it will be spread differently.
 |
| A combination of two different ceiling lights - see the light spread? |
Indirect Lighting fixtures provides, as you probably guessed from it's name, an indirect light. These types of fixtures often provide subtle, yet dramatic, ambient lighting in a room. Why is that? because they provide soft even lighting on a large area. Their light reflects on a surface such as a wall or the ceiling.
Falling under this category are the in-cabinet lighting, under cabinet lighting and indirect window lighting (i.e. light behind a valance).
 |
| Dramatic light |
Floor fixtures are referred to fixtures that rest on the floor. Floor lamps and floor cans falls under this category.
Today's selection of floor lamps is huge and as you can make a design statement with a
chandelier, the floor lamp is also the way to do so.
Table fixtures are fixtures that rest on a table. They are less likely to be used in Contemporary designs.
In every room you design there should be a combination of at least two of the above types.
 |
| Ceiling light and under cabinet light |
Till next time,
Tali































